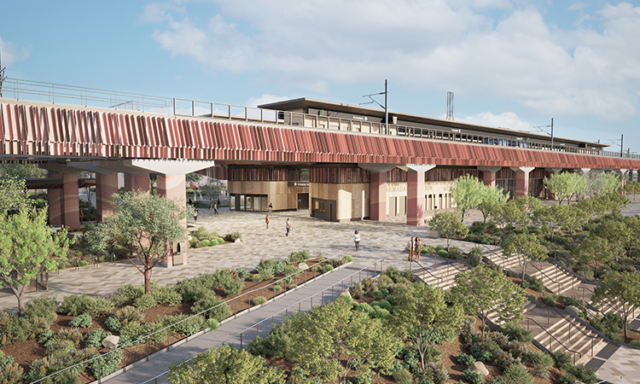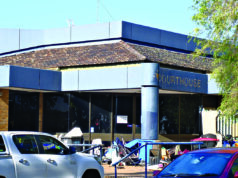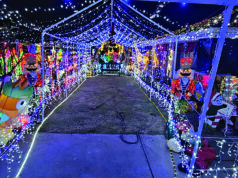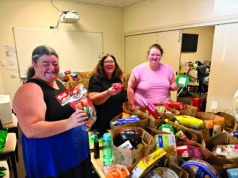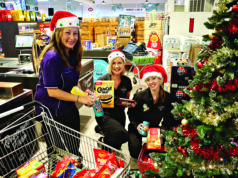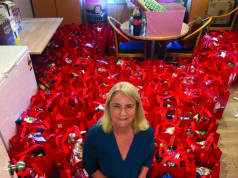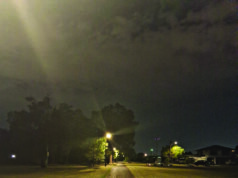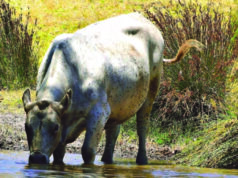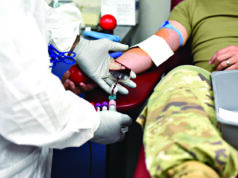The City of Armadale has some major gripes with the design of the proposed Armadale Station.
On Monday councillors voted to advise the Western Australian Planning Commission that a raft of new conditions be added to Metronet’s design before the plan is approved.
One of their biggest bugbears is that there is only one entrance and exit to the station, at its northern end, nearest the Jull Street Mall.
In the current plan the carparking areas have been consolidated into one space, to the south of the station, and underneath the elevated line.
This would mean a distance of 134 metres from the nearest drop off bay, and 240m from the nearest accessible parking bay.
There is an added distance of 50m once inside the station from the entrance to the nearest lift.
“Significant concerns were also raised at the City of Armadale Access and Inclusion Reference Group about the long distances required to travel from the universal parking bays to the lifts given that no second entry to the south of the station is proposed,” council officers noted.
“Safety concerns were a primary concern raised during the community engagement processes.
“The city has consistently advocated for two entrances to the Armadale Station.”
When The Examiner questioned Metronet about its choice to include only one public entry in its design, a spokesperson said: “The entrance and exit point is determined to maximise activation along the main pedestrian connection with Jull Street Mall and adjacent facilities, creating connections and revitalising the station area.
“A single-entry point is common at other stations,” they continued.
But council officers noted that the new Oats Street Station had two ‘main’ entries and two secondary gated entries on either side of the road.
While the new Carlisle Station is planned to include a main entry with two ‘secondary’ gated entries.
The development application (DA) states that “the building is also designed to allow for the possibility to create a second entrance to the south should the PTA wish to add another connection in the future”.
But council has been advised that there is no current plan to use that entrance for the public, with the intention for it to remain a secure staff entrance.
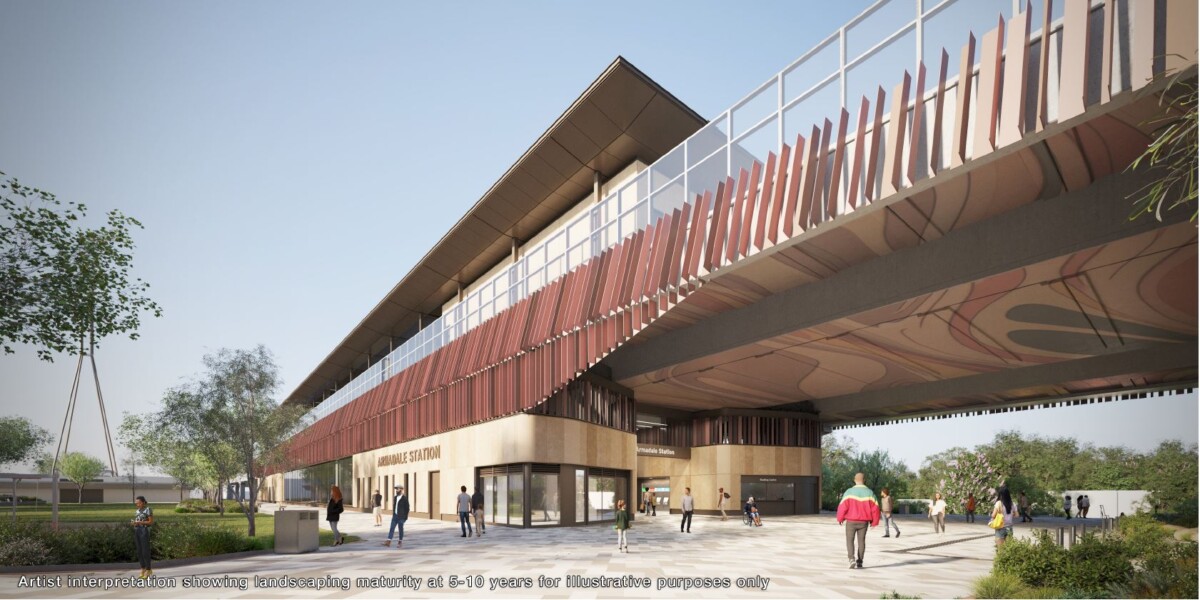
Another condition that council has asked to impose is to make the entrance more visible.
The DA suggests that “signage, architectural features, and visual cues have been strategically incorporated to guide individuals towards the entrance and help them navigate the station effortlessly”.

But the council believes this does not go far enough.
“The train station building does not incorporate any significant wayfinding element that would inform patrons, from a distance, where the entrance is located: while there is some ‘Armadale Station’ signage proposed on the building it is not particularly visible as it would be located on the western and eastern faces of the building at ground floor level,” council said.
There are a range of other things the council found problematic in the design, including a lack of surveillance in the ‘urban lounge’ proposed behind the RSL building, which council believes would contribute to a hub of antisocial behaviour.
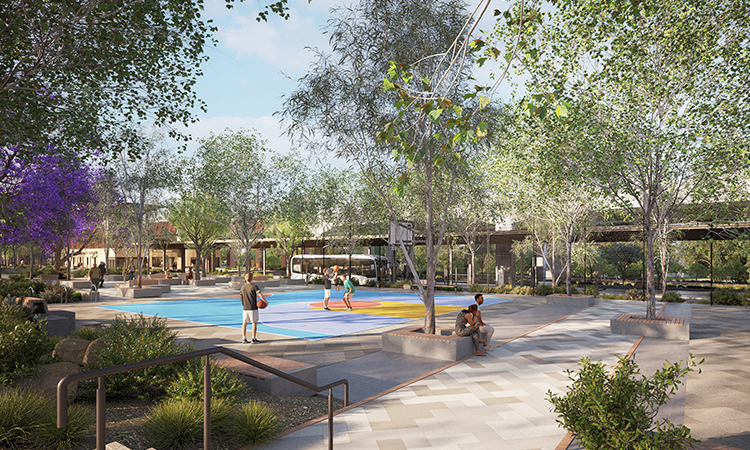
Council is not satisfied with the current plan for the youth area either.
They believe more could be achieved, especially in comparison to the plans for Oats Street and Carlisle station precincts which include a flying fox, climbing dome, trampolines, stage area, discovery trail including balance logs, fitness park, nature playground, and a plaza that includes a skate plaza, and chill out zone.
Council is proposing that Metronet hand the responsibility and funding for the space over to them, where it would “take the lead in advocating and organising funding to deliver a regional-level, integrated youth and adventure area in this location”.
There is also concern that the proposed dog off-leash area located under the elevated rail would not see sufficient sunlight and grass would die back.
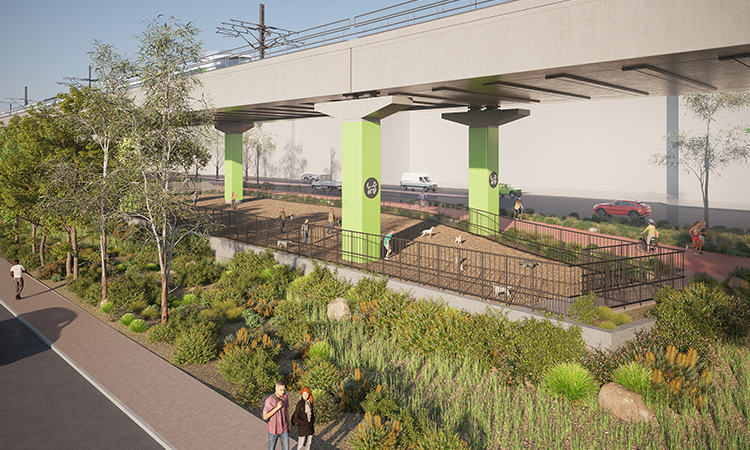
And there is a big question over management and maintenance of the land and facilities once they are built.
Metronet has told council there is no access to bore water on site to water the gardens, and mains water would likely need to be used, at a cost of over $60,000 per year to council.
“The city has continued to advocate for a groundwater source, as the city would not be supportive of the ongoing significant costs of scheme water,” council officers said.


