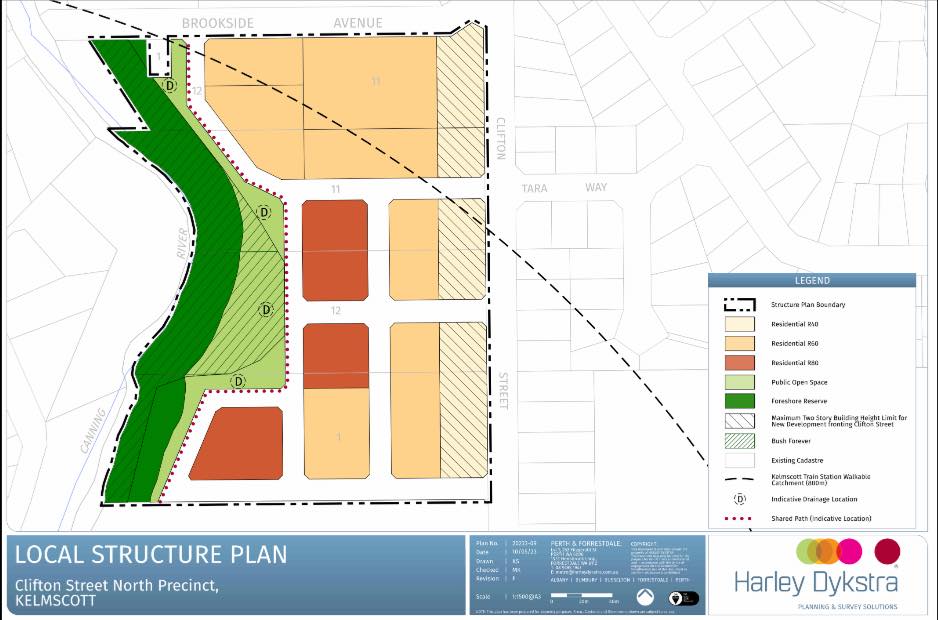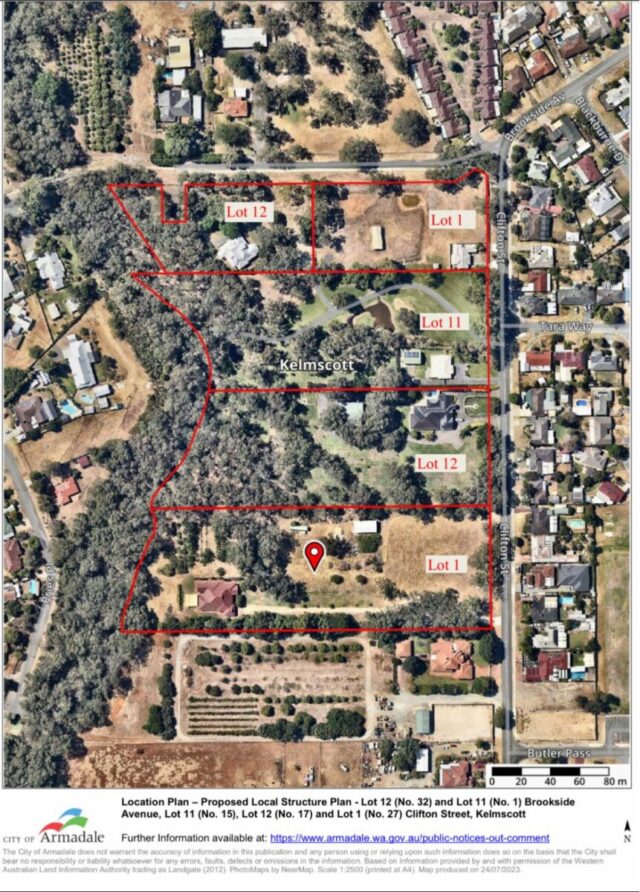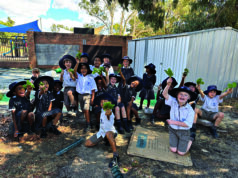On Saturday afternoon the Frye Park Pavilion was overflowing with people eager to hear details about the proposed subdivision and high-density-living development along Clifton Street in Kelmscott.
Up to a total of 395 dwellings are proposed to be built on a 3.6-hectare parcel of land which was effectively rezoned from rural to urban in 2012.
The remaining 3.1 hectares of land from the five combined lots will be retained for a foreshore reserve along the Canning River, and public open space that encompasses land identified as Bush Forever.
Of the 395 dwellings, the vast majority (252) are zoned as R60, meaning they would have an average footprint of 150m2. 106 would be R80, with an average floor space of 120m2. While the remaining 37 dwellings would line Clifton Street and be R40 with an average space of 220m2.
There is a two-storey height limit for buildings lining Clifton St to match the existing streetscape.
The current plans estimate the developments would accommodate just under 1000 people in total.
“The development of the Clifton St North Precinct will see the creation of attractive, higher density residential facilities that will provide a mixture of housing opportunities for the Kelmscott community. The mixture of housing options available will serve the diverse needs of the Kelmscott community, including singles, couples, families, empty nesters and retirees,” the plan says.

Saturday’s meeting was hosted by Mayor Ruth Butterfield and Cr John Keogh as an information session about the details of the plan and how to make a public submission.
The landowners of the lots in question were also present at Saturday’s meeting.
The majority of attendees were clearly opposed to the current proposal.
Local resident Jacqueline Egan said a number of locals only became aware of the proposal and the meeting the day before.
“I believe there are many more people who would have been at the meeting if they had known about it,” she said.
“The problem is people just haven’t been informed.

“And my impression is that the people who did attend the meeting were absolutely gobsmacked by the details that were presented.”
Ms Egan and other local residents who have made contact with The Examiner are concerned there is a large elderly population which does not have access to social media or receive a local newspaper. The notice advertising for public comment on the proposal was first published in this newspaper on July 27.
“And the little white sign they’ve put up on the property boundary is that small that you have to be really paying attention to notice it,” Ms Egan said.
The public is able to view and comment on the plan via the Engage Armadale website until next Friday, September 8. Plans can also be viewed at the City of Armadale’s main administration building and emailed to info@armadale.wa.gov.au or posted to Locked Bag No. 2, Armadale 6992.
After submissions have been received, council officers will prepare a recommendation (to be voted on by council) for the Western Australian Planning Commission who will make their decision on the Structure Plan.














