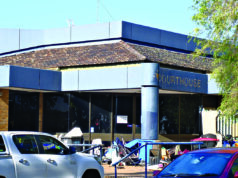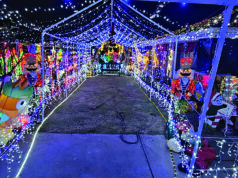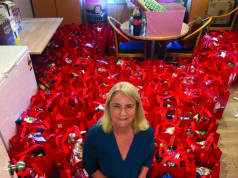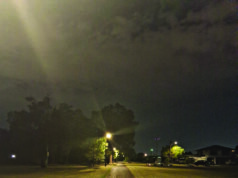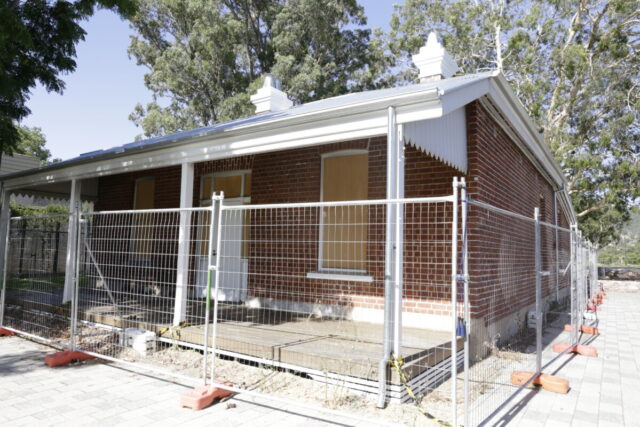
The state government is planning on giving the old station master’s house in Kelmscott a new lease on life … again.
This is the government’s second attempt to zhuzh up this significant piece of local history in an effort to attract a commercial tenant, by making it accessible for all, and protecting it from vandalism.
The house is a rare example of Federation-style railway architecture, serves as a potent symbol of the region’s growth as a main hub along the road to Albany, and is the last remaining building from the original Kelmscott Station.
The Kelmscott Railway Station was opened in 1893, but it was another five years until it was determined a residence to house the station master was needed; the role of a station master included selling tickets, being on the platform constantly during the hours of business for the arrival and departure of trains, ensuring train stops were as short as possible, daily inspection of points and crossings, and maintaining the appearance of the railway precinct itself.
A tender for the Kelmscott and Armadale (S.W.R) Station Master’s Houses was advertised by the State Railway Department on 24 February 1898, and the Kelmscott contract was awarded to J.H. Brown for £589, 2s, 2d, and was completed in 1905, with Mr T L Warner becoming the first station master to occupy the dwelling.
The last station master for the Kelmscott Railway Station was Robert (Ted) Cox, who served from around 1950 until 1970, when the position was abolished by the Western Australian government.
During the 1970s, the original Kelmscott railway station buildings were demolished to make way for a new bus and rail transfer station, and further road widening and redevelopment of the Albany Highway at this time resulted in the demolition of several heritage buildings nearby.
Thankfully, the station master’s house was repurposed as an office space and occupied by Network Realty for some time before it was briefly used as an op shop and office space by Leprosy Mission Australia which operated on a peppercorn lease arranged by the PTA.
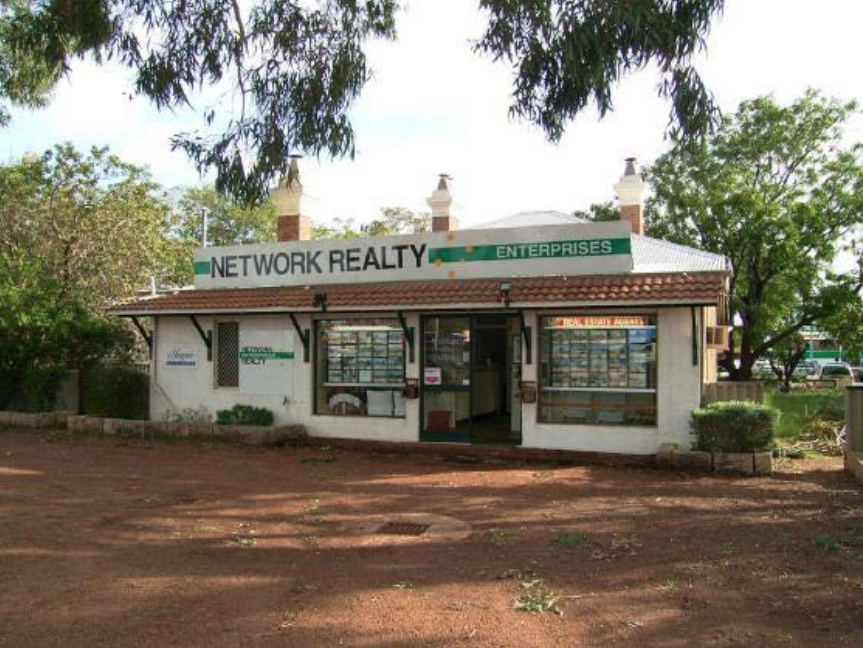
After their exit, the building was boarded up in 2014 by the state government and has since sat vacant.
Public Transport Authority spokesperson David Hynes said the department made the decision to board up the building to discourage anti-social activity, damage and to prevent unauthorised parking.
In 2018, after advocacy from the City of Armadale, the state government announced the building would be partly refurbished and the surrounding grounds redeveloped as a new station plaza, as part of the Denny Avenue level crossing removal.
“This work included replacement of the roof, windows and ceilings; reconfiguration of verandahs; removal of out-of-character cabinetry, air conditioning and electrical systems; and groundworks to remove soil build-up away from the buildings edge,” City of Armadale officers said.
This refurbishment was done in an attempt to “review” the types of businesses, “which may potentially operate from the premises following completion of the project”.
But there were no takers when the government called for commercial expressions of interest to lease the station master’s house in February 2022.
“I believe there was talk that it could be turned into a café – but that would have required a lot of work to install a kitchen and restroom, and all the other equipment needed to make it functional for that use,” Community Heritage Advisory Group (CHAG) member Terry Holton said.
The government has since gone back to the drawing board, and has now brought a development application to install security screens to the windows and verandahs, with “decorative” timber balustrades to fill in the bottom half of the verandah screens.
They also intend to install a demountable universal access toilet attached to the north of the building with services and bin storage being located behind an additional structure which screens them from public view.
The plans involve adding a wheelchair accessible ramp to the station-facing front door, with edge barriers made from “reclaimed red bricks”, and handrails.
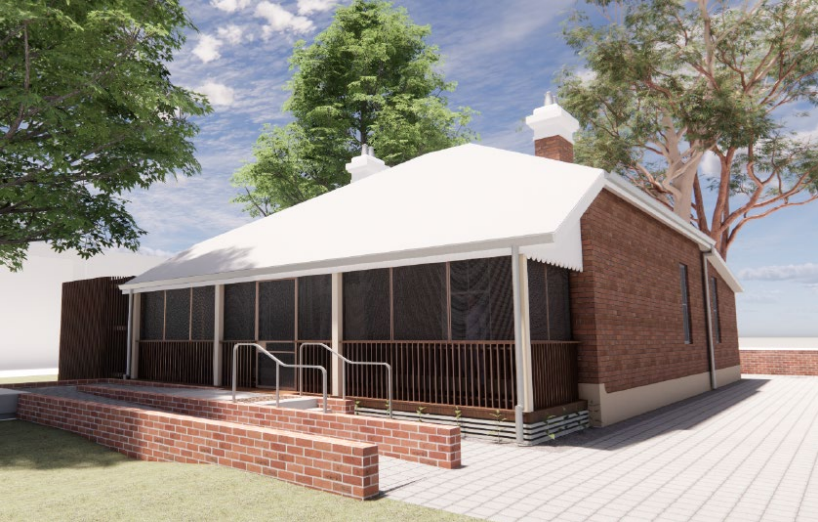
All of the additions are removable/reversible, according to the DA.
“The overall intent of the works is to provide security upgrades and compliance works, to ensure the building meets universal access requirements,” the DA reads.

“The proposed security screens to the verandah and windows are required to address current vandalism and antisocial behaviour that impacts the building’s ability to be rented out to a tenant.”
Terry Holton said the CHAG were “very pleased” at the prospect of the station master’s house having a purpose again.
Mr Holton, who has been instrumental in protecting some of Kelmscott’s architectural heritage on River Road, said the station master’s residence was “unique in many respects”.
“What they’re doing is a reasonable approach to restore the building for use,” he said.
Mr Holton said he himself would have seriously considered running his architecture firm from the building, if he hadn’t wrapped it up years ago.
But the City of Armadale raised issues with some of the details in the plans; while they have advocated for many years for the building to be restored for commercial use, they also are cautious that the building’s architectural heritage be treated with sensitivity.
Mr Holton said he thought, on the whole, the planned work would be beneficial.
“I think you have to be realistic – there’s been a lot of vandalism and vagrancy there,” he said.
“Everything they’re planning to do is reversible. And I think it will be of benefit to the community.”
But the CoA was not a fan of the timber balustrade, deeming it out of period.
“The built form of Federation housing was marked by iconic basic verandah with minimal decoration,” officers said.
“Given this, it is recommended that the security elements be reconsidered to better align them with period architecture.”
They also recommended that any works to block the fireplaces be invisible to the naked eye.
“It is recommended that the mantels and an open firebox structure be retained by sealing using a throat damper and sympathetically capping the chimney,” officers said.
They were also against plans to board up the windows on the old ‘wood storage’ outbuilding, instead in favour of using the same wire mesh screens intended for the main house.
And they wanted to make sure that any privacy screening of the new toilet be constructed out of native timber slats.
At Monday’s council meeting, councillors voted to approve the DA, as long as it addressed their concerns.


